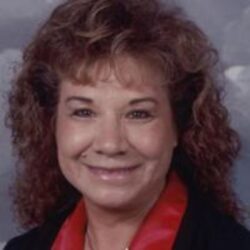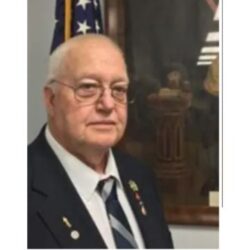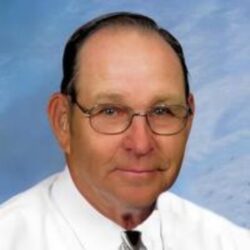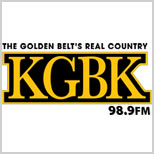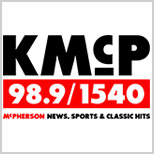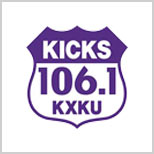By Hutchinson Public Schools
HUTCHINSON, Kan. —The USD 308 Facilities Committee announced the midway point of their year-long study of the district’s infrastructure. To date, the committee has been meeting regularly to thoroughly examine and analyze the district’s building stock as well as grappling with particularly onerous issues like declining enrollment, increased student needs, building and grade configuration, and the future of USD 308.
The committee, comprised of a diverse group of community members, educators, administrators, school board members, and experts, embarked on this important task with the aim of assessing the existing conditions of USD 308’s facilities and identifying structural priorities. The ultimate objective is to create an optimal learning environment for students, while operating in a climate where enrollment is declining, and school funding is decreasing.
Terry Wiggers, lead architect with the contracted firm Schaefer Architecture stated, “It’s one thing to work in a community where their population is growing, and they don’t have enough buildings to accommodate the rising number of students. It’s an entirely different beast when we’re working with districts whose enrollment is declining and we need to look at maximizing efficiencies to take into consideration future budget constraints of the district. Wiggers went on to say, “We’ve worked in both types of districts. What we’re seeing at USD 308, however, is the commitment and dedication by administration and the committee to make decisions based on the sustainability and values of the district. These are hard conversations, but the committee members keep showing up and keep diving deep. We’ve been impressed.”
Currently, the district owns 21 facilities within the USD 308 boundary, with 960 staff members, and almost 4,000 students. The buildings range in age from opening Allen Elementary in 1938 to the Career & Technical Education Academy in 2009. “Randy Norwood, Bob Williams, and their staff have done an outstanding job maintaining our facilities,” reported Superintendent Dr. Dawn Johnson. “We’re fortunate to have buildings in the condition they’re in, given their age. The dilemma we’re facing with our facilities is that we have more classroom space than we can efficiently utilize. When you couple that with a teacher shortage and we can’t afford to operate the way we have in the past.”
As recently as 2013, USD 308 had an enrollment of 4,860 students. In less than 10 years, the district has declined over 1,000 students. District building capacity is nearly 5,000 students and predictions estimate enrollment dropping as low as 3,500 in another 10 years. We are graduating more students every year and enrolling fewer kindergarteners; that is the essence of the decline. Other schools across the state and in Reno County are facing the same challenges; this is not unique to USD 308. “School funding is tied to the number of students we have enrolled,” Dr. Johnson stated. “If we want to exist in 2030, 2040, and beyond, we absolutely have to assess our building stock to be more fiscally responsible and efficient.” She went on to stay, “The way we teach students has changed drastically. We do a lot more 1 on 1 work with kids, for example. We need our buildings to accommodate those changes so we’re adhering to our values of perseverance, compassion, integrity and most significantly for me in this work; innovation.”
In the next steps, Wiggers and his team from Schaefer Architecture, will combine the data accumulated over the past 6 months of work with the committee to offer solution proposals for consideration. Key issues the committee has addressed thus far include grade and building configuration, neighborhood schools, attendance centers, as well as early childhood program locations. Kari Jackson Mailloux and Jordan Fee have been serving as the committee’s cochairs. Both Mailloux and Fee have young children in the district and have repeatedly stated the importance of ensuring the long-term viability of our beloved district. Fee, says, “I loved being a Salthawk and am proud to serve as a cochair of this committee. I want my kids to be Salthawks and in order to guarantee the future of USD 308, we have to have the kind of tough conversations that this committee is tackling.”
Once Schaefer Architecture presents multiple concepts to the facilities committee, next steps in the study process will be to review the, concept options, engage community stakeholders, hold community meetings, receive feedback, refine the concepts and finally present a master plan recommendation to the Board of Education by the end of the calendar year. Collaboration and community engagement will be paramount in any recommendation being made to the Board. The district will be seeking input and involvement on any proposals to ensure transparency, garner support, and foster a shared commitment to the district’s facilities.
The USD 308 Facilities Study Committee’s report will serve as a roadmap for the future of the school district’s infrastructure. It will outline a comprehensive plan that aligns with the district’s mission, vision, and values. The district administration appreciates the dedication and expertise of the committee members and their commitment to enhancing the educational experience for all students in USD 308. The collaborative efforts undertaken in this study signify a significant step toward a better future for the school district and the Hutchinson community as a whole.







